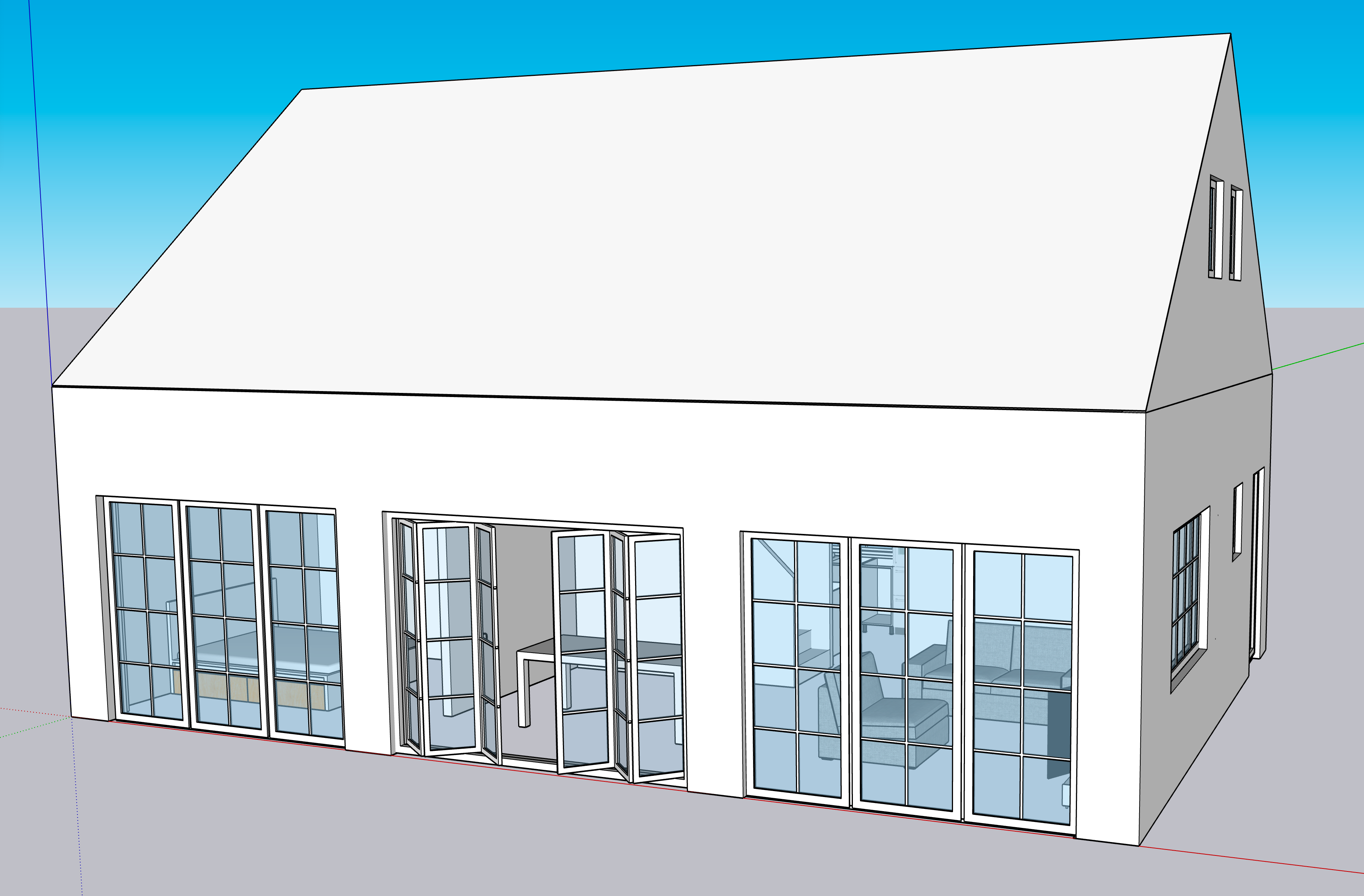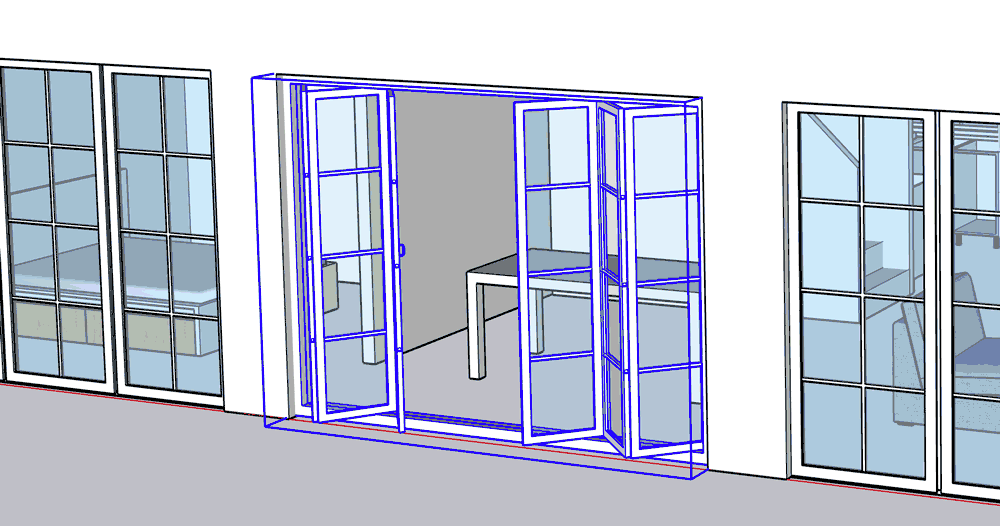First Look: West Elevation
About two weeks ago I met with our architect for a deep dive into wall height, roof pitch, and what makes a cottage a cottage.
We couldn't figure out that last one — cottage architecture is all over the place — but we did agree on abandoning our original 10/10 plan (10' wall + 10/12 roof) and pivoting to an 11/11 approach. In short, to make the MVC more Silvernailsy.
I pulled the idea into SketchUp and I think this is where we're going to finally land. I love how this looks.

Why all the glass, you ask? The view! We want to see it as much and as often as possible. This is the front of the house. The money side. The entire reason why people pay a hefty premium for escarpment lots in Door County.
We're putting folding patio doors in the center bent to connect the indoor and outdoor spaces, and also enlarge the size of our mere ~850 square feet. If we weren't in Climate Zone 6 and at ~45° latitude and have a shit-ton of giant 🦟🦟🦟, I'd put these doors in all three bents and have them open all the time.
One thing I did discover in doing this was SketchUp's new Live Components. So cool. This feature is clearly MVP — there are so few LCs — but these windows and doors are all drawn with components built by and hosted at SketchUp, so they can be configured live and presumably updated with new features as the SketchUp team adds them. My favorite part was playing with the window and door openings to see how things look open, closed, and in-between. SketchUp team, if you're reading this, kudos and please add way, way more.

